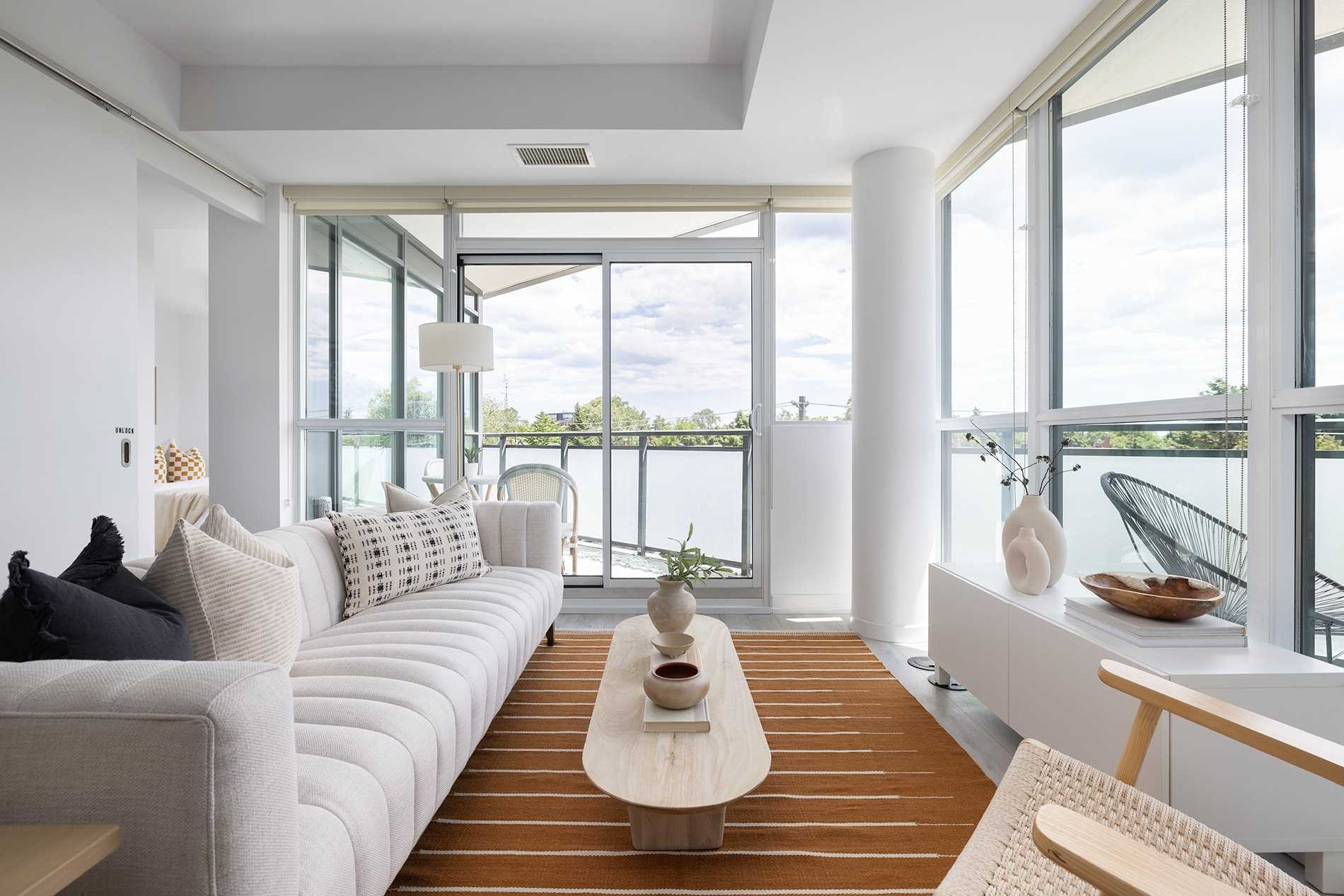
418-38 Howard Park Ave (Howard Park And Roncesvalles)
Price: $988,800
Status: Sold
MLS®#: W5717902
- Tax: $3,564.1 (2022)
- Maintenance:$716.63
- Community:Roncesvalles
- City:Toronto
- Type:Condominium
- Style:Condo Apt (Apartment)
- Beds:2
- Bath:2
- Size:800-899 Sq Ft
- Garage:Undergrnd
- Age:0-5 Years Old
Features:
- InteriorLaundry Room
- ExteriorBrick, Concrete
- HeatingHeating Included, Heat Pump, Other
- Sewer/Water SystemsWater Included
- AmenitiesBbqs Allowed, Bike Storage, Exercise Room, Media Room, Party/Meeting Room, Visitor Parking
- Lot FeaturesHospital, Library, Park, Public Transit, School
- Extra FeaturesCommon Elements Included
Listing Contracted With: KELLER WILLIAMS PORTFOLIO REALTY, BROKERAGE
Description
Enjoy Sweeping City Views And Gorgeous Sunrises & Sunsets From This Exceptionally Bright And Airy Corner Condo Located In One Of Toronto's Very Best Neighbourhoods: Roncesvalles Village. Suite 418 Features A Highly-Sought After Layout With 2 Bedrooms And Den, 2 Bathrooms (One Of Which Is Ensuite), Plus Three Terraces Just Begging For A Chilled Glass Of Wine On A Warm Summer Evening. Parking And Storage Included. A Rare Find For This In-Demand, Design-Forward Building!
Highlights
Integrated Appliances (Fridge, Gas Range, Oven, Hood Vent, B/I D/W), Storage Locker, Parking, All Elfs, All Window Coverings, Gas Hookup On Terrace, W/D. Ttc, Shopping & High Park. Gym, Yoga Studio, 2 Party Rooms/W Bbqs, Pet Spa.
Want to learn more about 418-38 Howard Park Ave (Howard Park And Roncesvalles)?

Rooms
Real Estate Websites by Web4Realty
https://web4realty.com/

