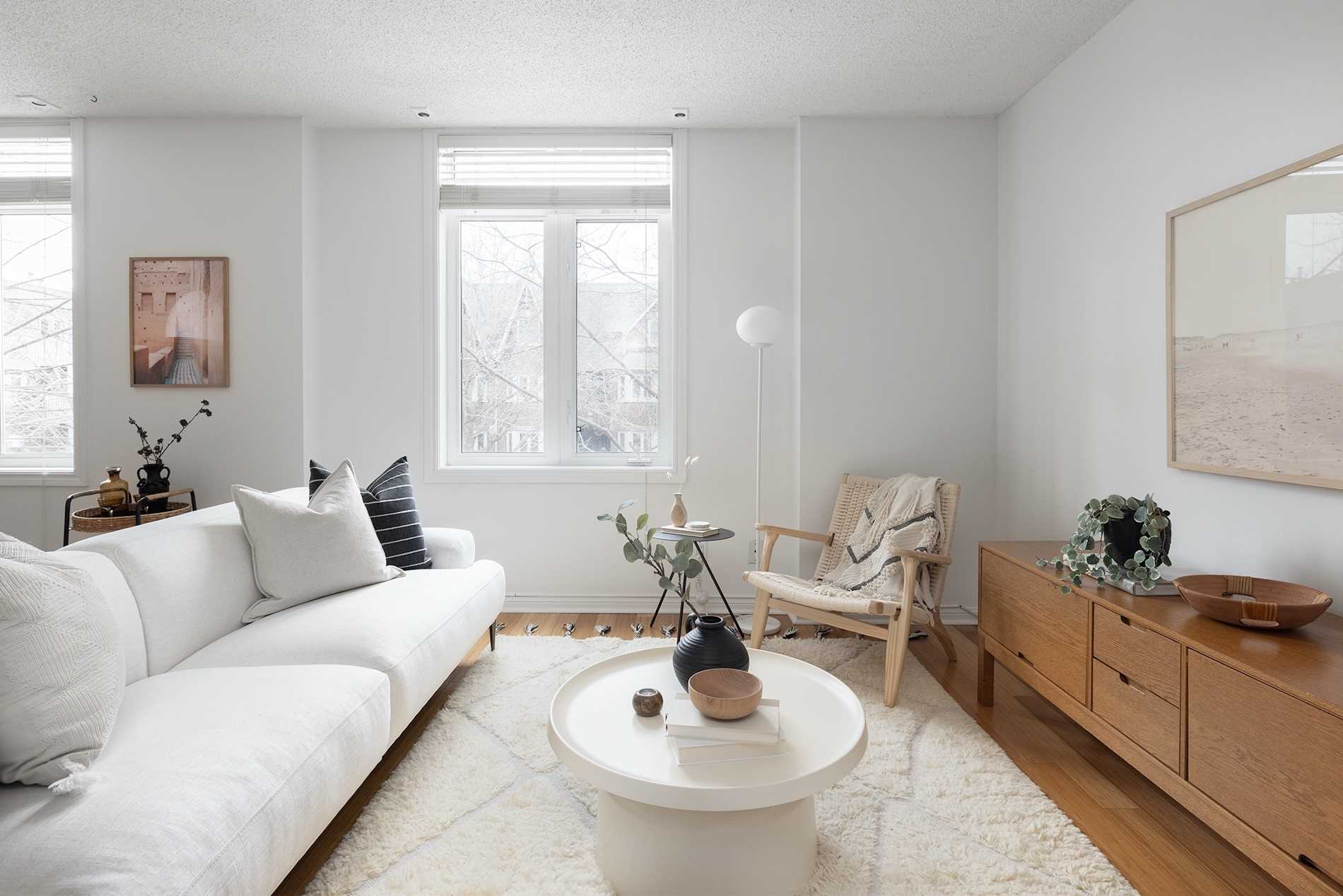- Tax: $3,166.44 (2021)
- Maintenance:$853.11
- Community:Niagara
- City:Toronto
- Type:Condominium
- Style:Condo Townhouse (3-Storey)
- Beds:3
- Bath:2
- Size:1000-1199 Sq Ft
- Garage:Undergrnd
Features:
- InteriorLaundry Room
- ExteriorBrick
- HeatingHeating Included, Forced Air, Gas
- Sewer/Water SystemsWater Included
- AmenitiesBbqs Allowed, Exercise Room, Games Room, Media Room, Rooftop Deck/Garden
- Lot FeaturesHospital, Library, Park, Public Transit, School
- Extra FeaturesCommon Elements Included, Hydro Included
Listing Contracted With: KELLER WILLIAMS PORTFOLIO REALTY, BROKERAGE
Description
Bank On Shank! Nearly 1,100 Sq. Ft. Of Spacious, Open Concept Living: This Is A Townhome To Get Excited About. Stylishly Updated 3 Beds, 2 Baths W/ Private Rooftop Terrace For Bbqs & Entertaining - 5 Shank Lives Like A House But With The Convenience & Practicality Of A Condo (Hello, Underground Parking & Storage!). Unbeatable Location Btwn Downtown, King St., Trinity Bellwoods & Queen West - Here's Your Chance To Settle Down Without Ever Leaving The Action!
Highlights
S/S Appliances, W/D, All Elf's, Newer Window Coverings, Upgraded Kitchen & Bathrooms, Large Terrace, Separate Storage Locker & Underground Parking Space. Mtnce Fees Incl. Heat & Hydro Plus Use Of Amenities At 954 King West.
Want to learn more about 504-5 Shank St (King And Shaw)?

Rooms
Real Estate Websites by Web4Realty
https://web4realty.com/


